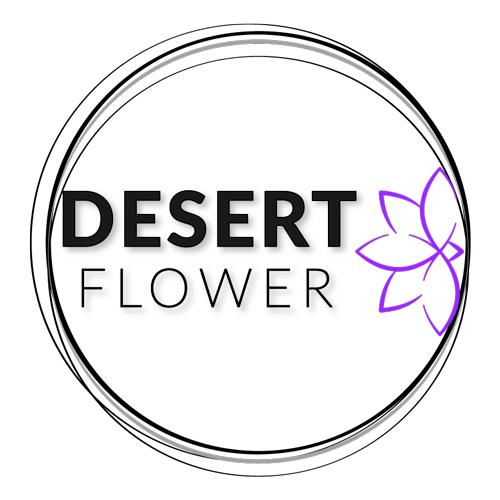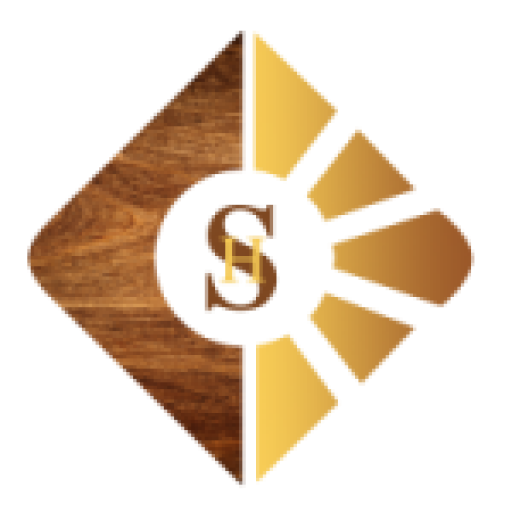Call Us Today! 435-218-7878

Desert Flower Plat Map
Desert Flower Floor Plans
*Desert Flower Phase 1 is COMPLETELY SOLD OUT!*
** All elevation, floor plan, and plat renderings shown are conceptual representations and are for illustrative purposes only. Some items may not be exactly as shown or available as standard. Buyer to verify with sales associate.
Please register below to be notified the second more info is available on future Desert Flower phases as well as other exciting Sunwood projects in planning!
































