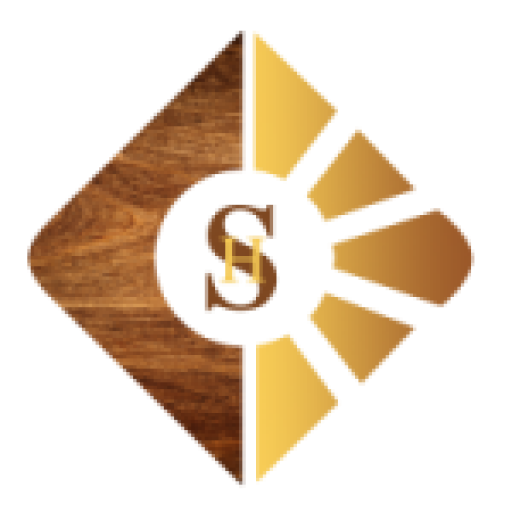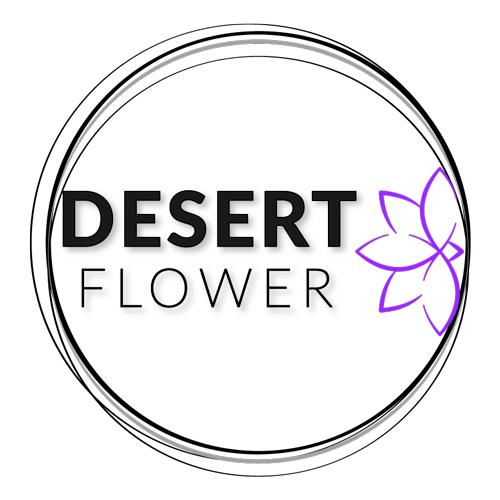Call Us Today! 435-218-7878
DESERT FLOWER PHASE 2
Check back for updates on our new community!
STANDARD FEATURES
DESIGN
- 9' ceiling on main floor
- Luxury vinyl plank flooring
- Quartz or Granite countertops
- Delta plumbing fixtures
- Custom designed shelving in closets
- Ceiling fans in all bedrooms & Great Room
- Recessed can lighting
- Brushed nickel or Black door knobs
- Quality stain resistant carpet (8lb pad) in bedrooms & Great Room
- 6'8" Interior doors
EXTERIOR
- Modern front yard landscaping with artificial turf and automatic DRIP system
- Front yard maintenance included!
- Stunning curb appeal with wood textured siding, stucco, brick & stone.
- 60' driveway with 3 car garage
- 8' Front Door
- 8' insulated garage doors with opener
- Block/rock privacy walls on sides & rear of home
- Iron gate on side yard
CABINETS
- Painted upper and lowers
- Soft close hinges
- Under mount soft close dovetail drawers
- 42' upper cabinets in kitchen
- All upper cabinets 15" deep
- 1 1/4" crown
- Pull out trash can
KITCHEN
- Granite or Quartz countertops
- Stainless steel GE appliances
- Stainless steel under mount sink
- Gas range
- Recessed can lighting
- Delta kitchen faucet with pull-down sprayer
GUEST BATHROOMS
- Tiled Tub/Shower combo
- Large plate glass vanity mirrors
- Comfort height, elongated toilets
If you’d like to know more, or be one of the first to find out when we release new homes for any of our future subdivisions, please complete the contact form below! One of our representatives will reach out to you as soon as possible.

